I have noticed our renovation activity hibernating, for lack of a better word, during deep winter. We've got kids in the house, stuff going on (besides an unfinished dining room), it's "seal your house like a ziploc" weather and that means no painting, no powertools, no sanding.
It's frustrating. The most we have been able to do is decrapulate the living areas of the house, and I'm going nuts. Well, okay, I did put up drapes and make a lampshade, but that's girly stuff and I need to wield power tools, sand something, or whip out the paint.
Imagine my relief that we had some false spring today. I crawled out of my cave, scratched my back on a tree, and got to work on the sun porch (the office-to-be). I got to use a Very Small Power Tool - Dremel tools make a satisfying motor-noise, even if it is in the soprano section of the power tool choir. I've now altered all the fake mullions on the modern Andersen casements to look at least sort-of Arts & Crafts. They are now divided into four small square "panes" over one big "pane," and I cannot express how much better it already looks from the road.
I also removed the last two interior storm windows (put up before the porch was enclosed), so we can use the windows to move air through the house from the sunporch. I feel vindicated.
Back to the cave.
Showing posts with label craftsman. Show all posts
Showing posts with label craftsman. Show all posts
Wednesday, February 21, 2007
Monday, February 05, 2007
Books!
Ah, a box of research materials arrived today. The other should arrive tomorrow. So far, no love, but I'm sure I'll be popular with the local historical societies if I share these.
I'm going to go roll in my books now. Detailed reviews once I've pawed them all - I'll let you know what they tell me about this place.
I'm going to go roll in my books now. Detailed reviews once I've pawed them all - I'll let you know what they tell me about this place.
Sunday, February 04, 2007
What a difference a latch makes!
We posted a couple weeks ago about ordering a new latch for FX's room, so we didn't need to use bungee cords to keep his door closed anymore. We received it Tuesday and installed it Wednesday. What was the delay? Since I didn't post about this before - we had our Very First Houseguests (waves to C and C all the way in California) and have spent the last couple of days recovering- I'm posting now. Please forgive me, dust covered and paint spotted readers.
A little bit of related news before getting to the mechanical focus of the day: We also ordered a can of Craftsman Furniture Polish and a roll of low-friction tape. The furniture polish is nice, but most of our wood is so very far past only needing polish that it's not a cure-all. We really need to suck it up and refinish our furniture. Works great on the moldings, though. The low-friction tape, however, has made our old and battered bombe front chest of drawers work like a dream, which it never did before. Getting clothes in the morning was like an episode of Ultimate Fighting Championships, and now it's not.
I also made some drapes for the living room, and made a kid-kitchen in our corner cabinet, but the batteries in the camera are dead, so that's another day's news.
Now to the main event:
The latch works great. It makes FX's door actually function as a door should. It even came with all the hardware we might need, though we didn't need anything except the latch and the screws (we also got 2 spare strikeplates and their screws). That said, there are few caveats for anyone else looking to replace a 1910's latch-only assembly. They are:
All in all, the job took about 3x as long, but that's maybe half an hour, considering that a direct parts swap would have taken 10 minutes. I should not neglect to mention that I put the latch in backwards after I'd gotten everything set, and had to pull the knob, the spindle, and the latch and put it all back the right way. And, really, I was prepared for potential difficulties, since repro parts rarely fit exactly like the originals. But, oh, that would have been nice...
The end of the story is that our 4 year old now has a door that works, for his birthday. That would be the other reason for a delay in reporting - we threw a birthday party for him. At Pizza Hut. No, the dining room really isn't ready for six four year olds to be throwing cake in it. It may never be, even if we do eventually get it painted.
A little bit of related news before getting to the mechanical focus of the day: We also ordered a can of Craftsman Furniture Polish and a roll of low-friction tape. The furniture polish is nice, but most of our wood is so very far past only needing polish that it's not a cure-all. We really need to suck it up and refinish our furniture. Works great on the moldings, though. The low-friction tape, however, has made our old and battered bombe front chest of drawers work like a dream, which it never did before. Getting clothes in the morning was like an episode of Ultimate Fighting Championships, and now it's not.
I also made some drapes for the living room, and made a kid-kitchen in our corner cabinet, but the batteries in the camera are dead, so that's another day's news.
Now to the main event:
The latch works great. It makes FX's door actually function as a door should. It even came with all the hardware we might need, though we didn't need anything except the latch and the screws (we also got 2 spare strikeplates and their screws). That said, there are few caveats for anyone else looking to replace a 1910's latch-only assembly. They are:
- It's a little bit smaller. Lengthwise. Just enough (perhaps a sixteenth of an inch?) to make the spindle not line up with its original hole.
- This causes power tools to come out during an install. When one has to enlarge a hole to allow the spindle to move (we could get it through, once the faceplates were off the door, but it didn't move), it's time for Mr. drill.
- This also causes the faceplates to need moving over, so they line up with the new hole. Another job for Mr. Drill.
All in all, the job took about 3x as long, but that's maybe half an hour, considering that a direct parts swap would have taken 10 minutes. I should not neglect to mention that I put the latch in backwards after I'd gotten everything set, and had to pull the knob, the spindle, and the latch and put it all back the right way. And, really, I was prepared for potential difficulties, since repro parts rarely fit exactly like the originals. But, oh, that would have been nice...
The end of the story is that our 4 year old now has a door that works, for his birthday. That would be the other reason for a delay in reporting - we threw a birthday party for him. At Pizza Hut. No, the dining room really isn't ready for six four year olds to be throwing cake in it. It may never be, even if we do eventually get it painted.
Monday, October 23, 2006
More silliness and a resource referral
Now the house has low self esteem. [falls on floor laughing] I suppose I can see why, but she's really getting much prettier, even with the incompleted remodelling. I am reminded of the old Rejuvenation ads that had a little label inside a heating register that said "Oh, Thank goodness you are here! The last owners had TERRIBLE taste!" or something to that effect.
Okay, to get back on subject, I am begging, really begging you to buy something from these people. I ask because I've been bugging them with questions about their books and they've been lovely about answering, but it's just not in my budget to get the book(s) I want these days.
I'm just hoping they are still doing this one when I have the money, oh, and this and this and this...
Okay, to get back on subject, I am begging, really begging you to buy something from these people. I ask because I've been bugging them with questions about their books and they've been lovely about answering, but it's just not in my budget to get the book(s) I want these days.
I'm just hoping they are still doing this one when I have the money, oh, and this and this and this...
Sunday, September 10, 2006
Progressions, Plans and a Thing In The Attic
So, it's Autumn, we've owned our home for 6 months (only 6? it feels like an eternity), and we've made some small progress. There's paint in the hallway now, a "Very Craftsman" green, according to Mom, and I'm working my way around the dining room. We've got all the floors clean of hideous carpet, though some are a little scarred from the experience. The living room is done, save for scouring the floor to remove the last of the carpet pad, and I've got a lovely play area set up for my older son to use while we work. The bath is half tiled, and the master bedroom still languishes, but at least there's a light in there. Things are moving along, if slowly.
I'm aiming for Hallowe'en as our move-in goal.
I have made some sketches of what I'm doing with parts of the house. My plan for the dining room bay is to take this:
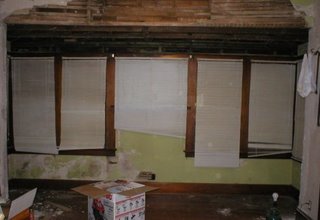
The dining room bay as it appears now.
And turn it into this:
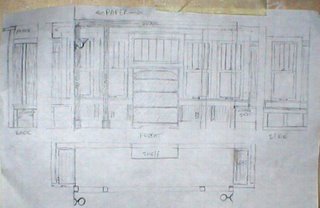
I made the sketch without looking at the bay so I misdrew the windows - they actually cover the full width of the bay. Other than that, it's spot on. The posts are structural, not just cosmetic. They will support the poorly-remodeled wall cutout on a 4x4 beam, and we've got plenty of mouldings to wrap them with, to make them look Really Original. Eventually, I'd like to add cosmetic ceiling beams to the dining room, too, but this comes first.
The bookshelf is actually a family heirloom, which belonged to my paternal grandmother. It's going to be mounted permanently to the wall, and there will be wainscot added around it, right up to the vertical posts at the corners. It'll be the same as the panelling in the "built-in" I made to fill the arch.
The window seats will be made of the salvageable parts of the old living room archway double doors, which apparently sat unloved for many years in some leaky place. The bottoms have completely rotted, leaving me with a nifty, but not reusable, item. I decided (since I can't replace them where they belong, and because I want to make them again a part of the house), to make window seats of them. Also, the bay is only 4 feet wide, the ends are not evenly deep, and that space is nearly wasted. Finally, it is because I have really fond memories of the enormous window seat in the dining room of my parents' craftsman bungalow when I was a kid. Nothing like curling up in a sunny window with a good book. I want my kids to have that.
Speaking of kids, I'm still working on FX's room. When last I posted about it, we were here:
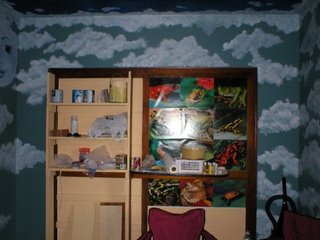 There are a few more shelves in the bookshelf, but it pretty much still looks this way now.
There are a few more shelves in the bookshelf, but it pretty much still looks this way now.
And we (which really means "I") plan to finish it thusly:
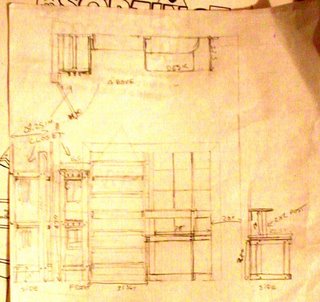
That's going to be an open closet with coat hooks on the outside, and shelves for shoes. The closet will have an upper and lower level, the upper one being for things he wears every once in a while (Sunday or seasonal clothes) and the lower being for his school clothes. The desk in the plans is all cut out, but not assembled.
Now to the progress. Quite a bit has been done, some has even been reported, none has been photographed ... Until now!
 The Very Craftsman Green hallway.
The Very Craftsman Green hallway.
That's just bare old plaster above the border. The frieze paper (really only by virtue of position - its only pattern is a sort of golden parchment look) goes up after the whole dining room and hallway are painted, and really will look more like an intended plaster finish similar to what's there now, but without the obvious patches and old mucilage. I love how the border paper looks, even if it's only tacked up.
The dark green will make a lovely background for two paintings, done by my cousin, that I was given. You can see one if them in the photo of the living room:
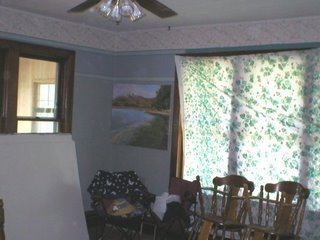 It'll be nice when there's furniture in it. Not lawn furniture.
It'll be nice when there's furniture in it. Not lawn furniture.
I love that vintage Greek key paper, but there wasn't quite enough. I have to make some more, which will involve printing it on archival quality paper and pasting it up. It's always something :)
Now, the floor. Here, you can see the line of demarcation between the dining room and living room where the two different carpets once laid edge-to-edge:
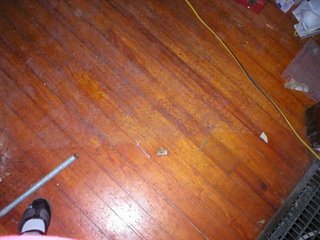 Seamy, Isn't it?
Seamy, Isn't it?
Yes, I figure they didn't strip off the old wax prior to laying down a pink rubber carpet pad however umpteen years ago, so when the pad degraded, it bonded to the old wax, leaving ... this. This is after scraping for two days. I'll keep you posted on the scrubbing and what works. Once it's scrubbed, I'm waxing it.
Call me old-fashioned, or call me masochistic - we do have 2 kids and a dog - I like waxed floors, even if I know what it takes to keep them up.
And now for the playroom:
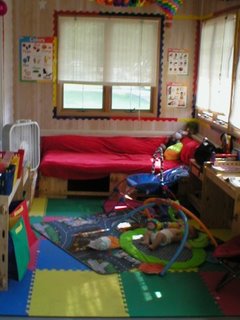
It's not perfect, but it's a nice, bright, stimulating environment for a 3 year old boy. And he loves it, which is what counts.
On to the half-tiled bath. First, a before picture is in order:

Now, we have this:
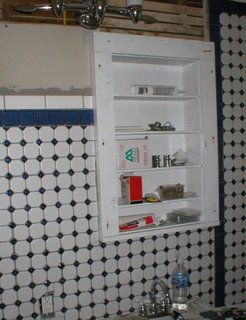 That's the "fixture wall" with the new/old medicine cabinet in it, sans door.
That's the "fixture wall" with the new/old medicine cabinet in it, sans door.
We were lucky enough to find the old girl under the dining room bay, and she's sound, so I painted her and in she went. The mirrored door is in the kitchen until we're all done flinging heavy stuff around in the bathroom. I wish I had time to finish in there right now, but I don't.
And the master bedroom currently houses all the salvaged lumber, mouldings, doors and panelling:
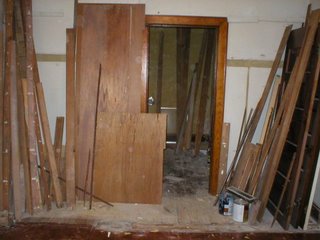 Sad, isn't it? Eventually, we will have to sleep in here.
Sad, isn't it? Eventually, we will have to sleep in here.
Finally, we come to The Thing in the Attic:
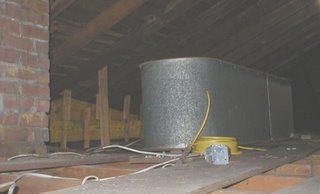 The Titanic, or our cistern.
The Titanic, or our cistern.
A few months back, when I wasn't allowed up on ladders, my friend K stuck her head up in the attic where her husband J had been working to look for a tool we needed (we were demoing something), and said: "Hey! There's some kind of wash tub up here!"
I, of course, pictured a round tin tub, with handles, like the sort that get sold for icing down beers, and thought "Cool! I could use that for something."
Many weeks later, I stick my own head up there and see this HUGE bathtub shaped thing, about 4 feet wide and maybe 8 or 9 feet long, and a good 4 feet high. It must be the old water-pressurizing cistern, and must have been in here since the place was built. The way these things worked was that you'd pump water up here from the well, by hand, and it would sit up here until you turned on the taps, which would give you water pressure, like a water tower. It certainly goes a long way toward explaining some of the odd plumbing in the basement.
Now, what are we going to do with it if we ever decide to finish the attic?
I'm aiming for Hallowe'en as our move-in goal.
I have made some sketches of what I'm doing with parts of the house. My plan for the dining room bay is to take this:

The dining room bay as it appears now.
And turn it into this:

I made the sketch without looking at the bay so I misdrew the windows - they actually cover the full width of the bay. Other than that, it's spot on. The posts are structural, not just cosmetic. They will support the poorly-remodeled wall cutout on a 4x4 beam, and we've got plenty of mouldings to wrap them with, to make them look Really Original. Eventually, I'd like to add cosmetic ceiling beams to the dining room, too, but this comes first.
The bookshelf is actually a family heirloom, which belonged to my paternal grandmother. It's going to be mounted permanently to the wall, and there will be wainscot added around it, right up to the vertical posts at the corners. It'll be the same as the panelling in the "built-in" I made to fill the arch.
The window seats will be made of the salvageable parts of the old living room archway double doors, which apparently sat unloved for many years in some leaky place. The bottoms have completely rotted, leaving me with a nifty, but not reusable, item. I decided (since I can't replace them where they belong, and because I want to make them again a part of the house), to make window seats of them. Also, the bay is only 4 feet wide, the ends are not evenly deep, and that space is nearly wasted. Finally, it is because I have really fond memories of the enormous window seat in the dining room of my parents' craftsman bungalow when I was a kid. Nothing like curling up in a sunny window with a good book. I want my kids to have that.
Speaking of kids, I'm still working on FX's room. When last I posted about it, we were here:
 There are a few more shelves in the bookshelf, but it pretty much still looks this way now.
There are a few more shelves in the bookshelf, but it pretty much still looks this way now.And we (which really means "I") plan to finish it thusly:

That's going to be an open closet with coat hooks on the outside, and shelves for shoes. The closet will have an upper and lower level, the upper one being for things he wears every once in a while (Sunday or seasonal clothes) and the lower being for his school clothes. The desk in the plans is all cut out, but not assembled.
Now to the progress. Quite a bit has been done, some has even been reported, none has been photographed ... Until now!
 The Very Craftsman Green hallway.
The Very Craftsman Green hallway.That's just bare old plaster above the border. The frieze paper (really only by virtue of position - its only pattern is a sort of golden parchment look) goes up after the whole dining room and hallway are painted, and really will look more like an intended plaster finish similar to what's there now, but without the obvious patches and old mucilage. I love how the border paper looks, even if it's only tacked up.
The dark green will make a lovely background for two paintings, done by my cousin, that I was given. You can see one if them in the photo of the living room:
 It'll be nice when there's furniture in it. Not lawn furniture.
It'll be nice when there's furniture in it. Not lawn furniture.I love that vintage Greek key paper, but there wasn't quite enough. I have to make some more, which will involve printing it on archival quality paper and pasting it up. It's always something :)
Now, the floor. Here, you can see the line of demarcation between the dining room and living room where the two different carpets once laid edge-to-edge:
 Seamy, Isn't it?
Seamy, Isn't it?Yes, I figure they didn't strip off the old wax prior to laying down a pink rubber carpet pad however umpteen years ago, so when the pad degraded, it bonded to the old wax, leaving ... this. This is after scraping for two days. I'll keep you posted on the scrubbing and what works. Once it's scrubbed, I'm waxing it.
Call me old-fashioned, or call me masochistic - we do have 2 kids and a dog - I like waxed floors, even if I know what it takes to keep them up.
And now for the playroom:

It's not perfect, but it's a nice, bright, stimulating environment for a 3 year old boy. And he loves it, which is what counts.
On to the half-tiled bath. First, a before picture is in order:
Now, we have this:
 That's the "fixture wall" with the new/old medicine cabinet in it, sans door.
That's the "fixture wall" with the new/old medicine cabinet in it, sans door. We were lucky enough to find the old girl under the dining room bay, and she's sound, so I painted her and in she went. The mirrored door is in the kitchen until we're all done flinging heavy stuff around in the bathroom. I wish I had time to finish in there right now, but I don't.
And the master bedroom currently houses all the salvaged lumber, mouldings, doors and panelling:
 Sad, isn't it? Eventually, we will have to sleep in here.
Sad, isn't it? Eventually, we will have to sleep in here.Finally, we come to The Thing in the Attic:
 The Titanic, or our cistern.
The Titanic, or our cistern.A few months back, when I wasn't allowed up on ladders, my friend K stuck her head up in the attic where her husband J had been working to look for a tool we needed (we were demoing something), and said: "Hey! There's some kind of wash tub up here!"
I, of course, pictured a round tin tub, with handles, like the sort that get sold for icing down beers, and thought "Cool! I could use that for something."
Many weeks later, I stick my own head up there and see this HUGE bathtub shaped thing, about 4 feet wide and maybe 8 or 9 feet long, and a good 4 feet high. It must be the old water-pressurizing cistern, and must have been in here since the place was built. The way these things worked was that you'd pump water up here from the well, by hand, and it would sit up here until you turned on the taps, which would give you water pressure, like a water tower. It certainly goes a long way toward explaining some of the odd plumbing in the basement.
Now, what are we going to do with it if we ever decide to finish the attic?
Sunday, May 14, 2006
Pictures, and progress.
Or is that "Pictures of Progress?" I'm not sure. Anyhow, here are some images of what I've been ranting about recently. Updates to my in-progress phots are here.
First, I was talking about filling in the open archway between what had been originally intended as a den and the dining room, so that my son could have some privacy (and so that we could make use of otherwise wasted space). I wanted to do something really Stickley-style, like a fabulous built-in. We really don't have the money for that and all the other things we need to do first, so I had to figure out how to do this in a sympathetic, period looking style without spending any real money, as well as doing a temporary thing.
Why temporary? Well, in five or so years, we plan to have two bedrooms and a bath built in the cellar, for the boys, as well as a completely finished laundry room, workspace, and finsihed storage areas. When that happens, we can turn our den back into a den, and I'd like to be able to put in abbreviated Craftsman-style cabinets with square pillars inside that archway. So anything we do now is just set dressing.
Here's the before pic, with the PO's non-sympathetic solution (vinyl accordion curtains):

This is taken from the dining room, looking west into the den (my son's bedroom). Not pretty, but it worked for the PO, an elderly woman in need of constant care.
Now, a series of on-the-way-to-after pictures, taken from the same vantage point:




This is a demo-in-progress image of the dining room bay addition. It's slightly less ugly right now, but we have some fairly major work to do here. First, we are going to put in posts and a support beam, as you can see some bowing where the bay was cut into the wall. There will be four posts, two at the ends, mounted flush to the walls, and two set in about 2' from the ends to create an open but divided space. There will be wainscot panels done in the same style as the archway fill-in in the bay, from the corners and under the windows, a built-in bookshelf under the center short window, and I'm going to build two window seats into the otherwise wasted space in the ends of the bay as well. I think this will all work together with the built-in panel in the arch, to increase the "Craftsman" feel of the house. I see a larger can of Minwax Polyshades in my future.
Now for the view from my son's room:




These are all shots of the part of the paintjob that had to be done before I could get back to cutting and screwing things up ... er ... together. There will be clouds painted on the walls, and the ceiling will be a deeper, more vibrant blue with stars and a moon on it. I'm debating painting in a wainscot strip with related, A&C type elements. That will probably depend on the time available before we move in.
And, I still need a radio. The talking to myself is really out of hand. I've been talking to my tools ... more than usual.
First, I was talking about filling in the open archway between what had been originally intended as a den and the dining room, so that my son could have some privacy (and so that we could make use of otherwise wasted space). I wanted to do something really Stickley-style, like a fabulous built-in. We really don't have the money for that and all the other things we need to do first, so I had to figure out how to do this in a sympathetic, period looking style without spending any real money, as well as doing a temporary thing.
Why temporary? Well, in five or so years, we plan to have two bedrooms and a bath built in the cellar, for the boys, as well as a completely finished laundry room, workspace, and finsihed storage areas. When that happens, we can turn our den back into a den, and I'd like to be able to put in abbreviated Craftsman-style cabinets with square pillars inside that archway. So anything we do now is just set dressing.
Here's the before pic, with the PO's non-sympathetic solution (vinyl accordion curtains):
This is taken from the dining room, looking west into the den (my son's bedroom). Not pretty, but it worked for the PO, an elderly woman in need of constant care.
Now, a series of on-the-way-to-after pictures, taken from the same vantage point:
This is a demo-in-progress image of the dining room bay addition. It's slightly less ugly right now, but we have some fairly major work to do here. First, we are going to put in posts and a support beam, as you can see some bowing where the bay was cut into the wall. There will be four posts, two at the ends, mounted flush to the walls, and two set in about 2' from the ends to create an open but divided space. There will be wainscot panels done in the same style as the archway fill-in in the bay, from the corners and under the windows, a built-in bookshelf under the center short window, and I'm going to build two window seats into the otherwise wasted space in the ends of the bay as well. I think this will all work together with the built-in panel in the arch, to increase the "Craftsman" feel of the house. I see a larger can of Minwax Polyshades in my future.
Now for the view from my son's room:
These are all shots of the part of the paintjob that had to be done before I could get back to cutting and screwing things up ... er ... together. There will be clouds painted on the walls, and the ceiling will be a deeper, more vibrant blue with stars and a moon on it. I'm debating painting in a wainscot strip with related, A&C type elements. That will probably depend on the time available before we move in.
And, I still need a radio. The talking to myself is really out of hand. I've been talking to my tools ... more than usual.
Wednesday, April 05, 2006
More Inaction & some book nerditude
Well, this week has so far been mostly taken up with non-house time commitments - doctor's appointments, historical society meeting, grocery shopping. However, a couple of good things came of it.
First, we now own a copy of the Schoolhouse Electric catalog. WOW! We definitely want to upgrade to some of those fixtures in the future. Lots of them are perfect for our house.
Next, I'm an enormous book nerd. I used to be a bookstore employee, prior to finally becoming a professional graphic artist about 10 years ago. So, in that vein, here is my book geekery for those who care to read it:
Dover Books offered me a Presidents' Day discount coupon ( I saved a whopping 10 bucks, but I had wanted to get some more books for a long while now) and I took advantage of it to buy some references.
And, finally, some I'd like to get:
First, we now own a copy of the Schoolhouse Electric catalog. WOW! We definitely want to upgrade to some of those fixtures in the future. Lots of them are perfect for our house.
Next, I'm an enormous book nerd. I used to be a bookstore employee, prior to finally becoming a professional graphic artist about 10 years ago. So, in that vein, here is my book geekery for those who care to read it:
Dover Books offered me a Presidents' Day discount coupon ( I saved a whopping 10 bucks, but I had wanted to get some more books for a long while now) and I took advantage of it to buy some references.
- The 1912 and 1915 Gustav Stickley Craftsman Furniture Catalogs
- Aladdin "Built in a Day" House Catalog, 1917
- Easy-to-Make Arts and Crafts Lamps and Shades
- Arts and Crafts Designs
This was mostly purchased for the purpose of getting a better idea of the overall look of a furnished Craftsman house. I might keep it, but I may also donate it as I already have a much more practical reference for building my own repro furniture.
I bought this, just in case my house might be an Aladdin, since Rosemary Thornton can't pinpoint it as any particular Sears kit model. So far, I've determined that it clearly isn't an Aladdin, either (all the hardware/details being Sears items is a big giveaway there). However, this catalog shows several light fixtures identical to several that are reproduced by Schoolhouse Electric. If you have an Aladdin, they are definitely the company to get your replacement fixtures from!
Since I've answered my own question, this catalog will probably get donated to the local library. There are probably at least a couple of Aladdins around here, since they were the other major manufacturer of kit houses in this region.
I bought this out of curiosity, and I may actually be getting quite a bit of use out of it. The instructions are for making lampshades (and building lamps and light fixtures) out of cheap, lightweight materials. Very Sexy. Chris has been inspired.
I bought this as I have several other Dover Pictorial Archive books from the Art Nouveau and Arts&Crafts periods. I was hoping it would have new things. Unfortunately, no. Most of the things in it are redrawn from other sources, all of which I have. However, if you want a nice cheap general design ref and can only afford one, it's worth it. This is going to the library, too.
- Making Authentic Craftsman Furniture: Instructions and Plans for 62 Projects
- Authentic Designs from the American Arts and Crafts Movement
- Art Nouveau: An Anthology of Design and Illustration from "The Studio"
- Art Nouveau Animal Designs and Patterns: 60 Plates in Full Color
- A Treasury of Art Nouveau Design & Ornament
I LOVE this book. It's great, and if you have the basic skills and tools, you can make great stuff using the diagrams. It's what I'm using to help me plan my built-in buffet (an eventuality).
This is a nice reference, but mostly really useful for graphic artists and ceramicists. I like it, and it has many of the designs that are redrawn in Arts and Crafts Designs.
Art Nouveau, of course, but I am as much in love with this style as I am with the Arts&Crafts style (which was both a companion and a reaction to it). Lots of great stuff in here :)
In addition to having fabulous designs in it (this is the book from which one of the small historical wallpaper companies drew its lavendar and green bat wallpaper), this book is a great color reference, and while it's title says it's Art Nouveau, it clearly demonstrates the stylistic flow from Art Nouveau to Arts&Crafts and finally showing the beginnings of Art Deco. A great reference for anyone who loves these styles.
This one has lots of designs suitable for making stencils or wall murals from, if you are at all ambitious. Also a great all around graphic reference.
And, finally, some I'd like to get:
- Limbert Arts and Crafts Furniture: The Complete 1903 Catalog
- Arts and Crafts Stained Glass Coloring Book
- Arts and Crafts Stained Glass Pattern Book
- Floral Stained Glass Lampshades
- Arts and Crafts Furniture: The Complete Brooks Catalog of 1912
- Stickley Craftsman Furniture Catalogs
- Craftsman Homes
- More Craftsman Homes
- Craftsman Bungalows: 59 Homes from "the Craftsman"
I just want to get a copy of this because I like the odd combination of basic and wacky that is embodied in this furniture.
See, I'm a big kid, and I love coloring books. I can't come up with a better excuse.
I'm not a glass craftsperson, but I have a friend who is. I really just want to give her this.
I do, however, have a better excuse for this one. I might be able to adapt the designs to the Easy-to-Make Arts and Crafts Lamps and Shades instructions. I can dream.
This is just me wanting to have every available reference. Greed, plain and simple. ;)
I just want to see this one. If I buy it, it will probably end up in the library too.
These are fairly obvious. I want to find a house plan like my house. It might be in one of these books. Ah, if I had disposable income!
Well, also, there are lots of interior images in these books which might be useful in my renovation. But I really don't need to be buying these books :)
Subscribe to:
Posts (Atom)